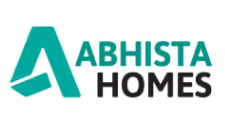Project Overview
Established in the year 2016, Abhista Properties company achieved success through immense care in planning and choosing the right resources and execution, be it the drawings, construction material, and Vaastu to a clear title. Our constant endeavor is always to provide the best for our customers. Today Abhista Properties command respect and come with a premium tag, and this has earned with work, trust and reliability. Abhista Homes @Patancheru the premium development from Abhista Homes is one such offering.






